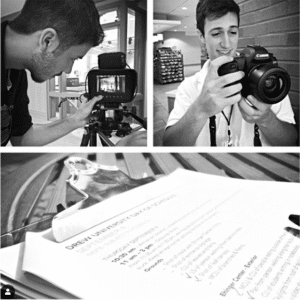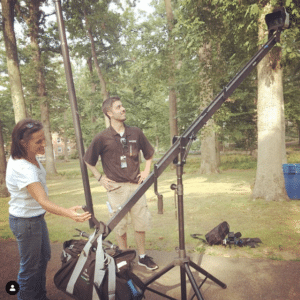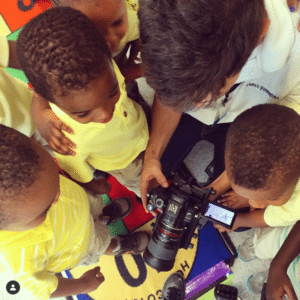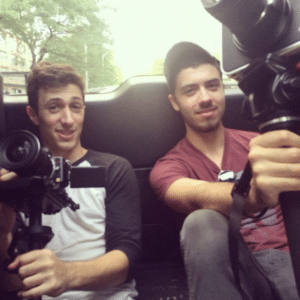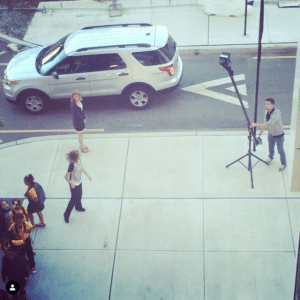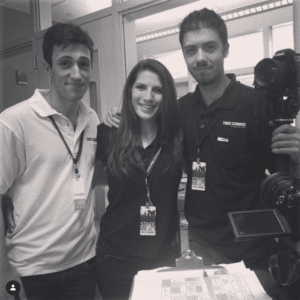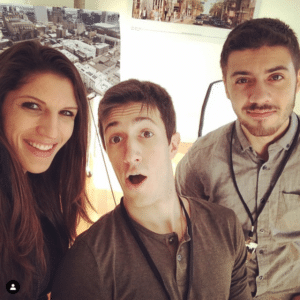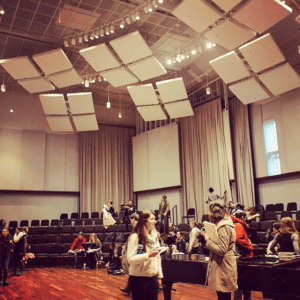Creating Meaningful Change
At KSS Architects, the foundation of their innovative designs is in their belief that great architecture can create meaningful and lasting change for thier clients, for society, and for the world. Three Summers Creative’s mission for this campaign was to take their unforgettable work and capture it in an inspiring visual medley.
THE SOLUTION
Each space had a story – Three Summers Created used a blend of visual mediums (animation, live video production, and motion graphic support) to match the right visual style with the varying tones of each location. The footage captured had to stand independently in their own stories, yet cut together for a complete portfolio for the client to be featured on the home page of their website.
Elements
Video Production
Awards
Gold AVA Digital Award
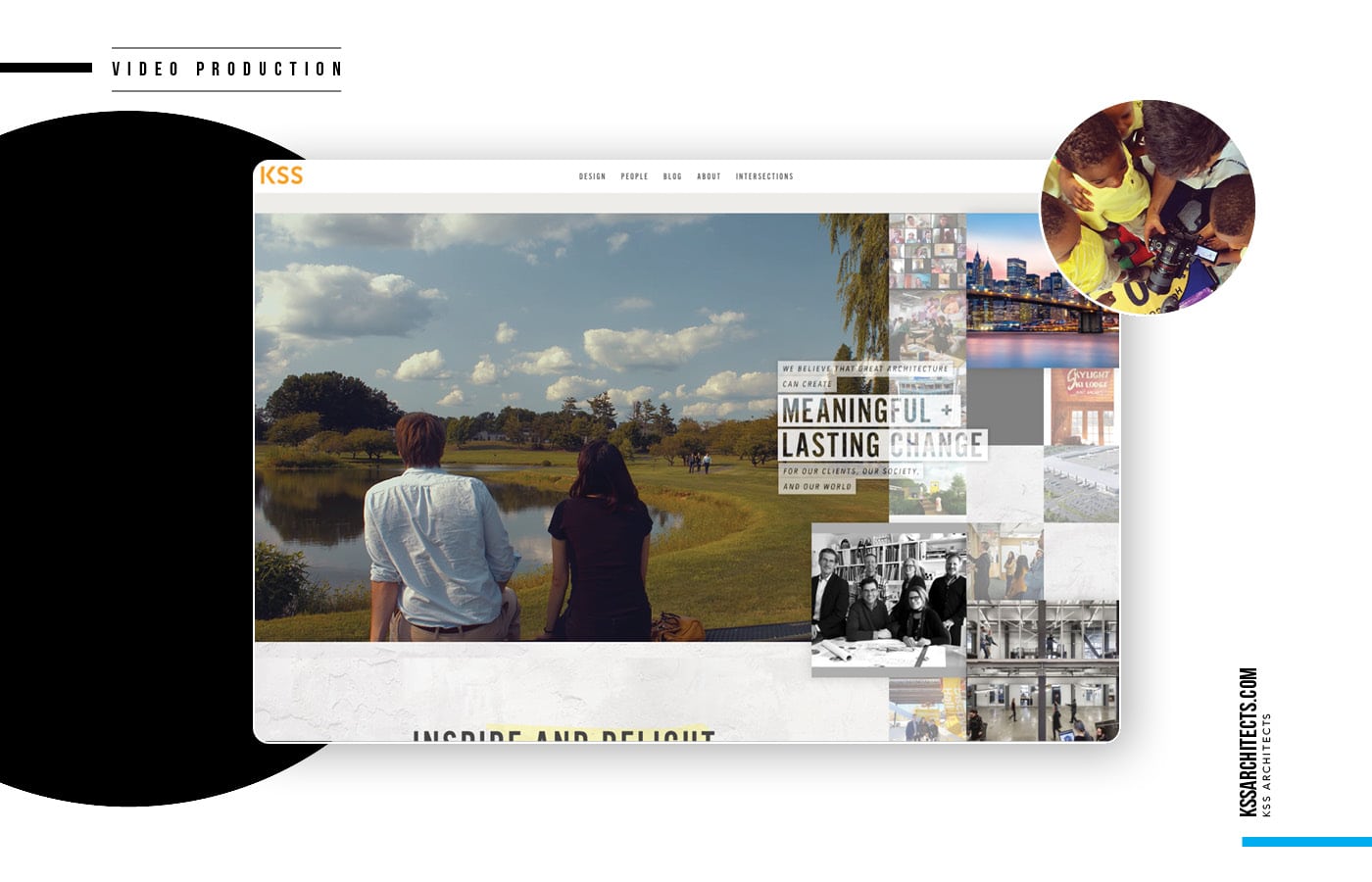
Our Work
The importance of place first round capital
When First Round Capital decided to relocate to the University City section of Philadelphia, the company sought to find a nontraditional space befitting its own unique mission and culture. The venture fund got what it wanted at 4040 Locust Street, former home to the first Urban Outfitters’ store and later a bowling alley and restaurants. To showcase the building’s character and create an open and flexible work environment, KSS gutted the interior punching out windows and exposing brick and steel. The new office features start-up space for fledgling companies, a large common area with a café kitchen and movable seating to foster collaboration and impromptu inspiration, and technology-rich meeting rooms, offices and organized workstations. More than just a corporate office, First Round Capital’s new home has become a real resource for the Philadelphia tech community at large.
Revitalizing the Lehigh Valley’s Industrial Heritage
To transform an outdated pharmaceutical campus, KSS Architects collaborated with Matrix Development Group to create a new Master Plan for the prominent site along the New Jersey Turnpike and convert a series of 1970s vintage laboratory buildings into attractive, high-visibility office environments. Capitalizing on the campus’ park-like atmosphere, the Master Plan reviewed the campus’ building inventory and infrastructure, identifying spaces that could be attractive to corporate anchors or smaller, entrepreneurial firms.
Remediation that goes the extra mile in restoring the environment surrounding the site. Millions in tax revenue to revitalize the region. And the influx of hundreds of permanent jobs for the community. Lehigh Valley Industrial Park gets the job done as a leader in today’s industrial movement—a movement driven by advances in technology to propel economic impact for our businesses, our people, and our world.
Courtesy KSS Architects and Trammell Crow Company
The Evolution of Teachers Villiage
While the concept of charter schools has become reality, the new idea of teachers and education-based communities as purveyors of urban renaissance requires a new incarnation of a public-private partnership – such as the one developed by Ron Beit, CEO of the RBH Group, Newark. To fulfill its vision and mission, RBH — as leaders in real estate financing, development and management services, acquired 77 different parcels of land along 11 blighted blocks of Halsey and William Streets. In a complex, virtually one of a kind public-private partnership, development assistance and financial backing came from a wide variety of financial and lending institutions, individual investors, and city, state and federal governments. The project also received one of the largest residential Urban Transit Hub Tax Credit allocations in the State of New Jersey. The amalgamation of these financial arrangements resulted in the $150 million needed for the eight-building project.
The Halsey Street corridor and neighborhood, also known as an enclave for galleries and artists, is surrounded by five universities and is in close proximity to public transportation. To be ideally situated in an area conducive to creativity and higher education, RBH proposed a built solution to add re-vamped primary education to the mix – with the addition of one big, previously overlooked component – the community of teachers needed to not just sustain the schools, but to both anchor and drive the surrounding community forward.
The proposal: Teachers Village – a mixed use educational, residential and retail environment to include three charter schools, a private daycare center, 214 units of affordable rental housing marketed to teachers, and 65,000 sf of high quality retail in over 20 different businesses. The strategy: by investing in the needs and wants of the teachers, the teachers become invested in not just their students, but in their surrounding community as well
Hiding Elephants – the transformation of a 1970s Pharmaceutical Campus into a Corporate Workspace
To transform an outdated pharmaceutical campus, KSS Architects collaborated with Matrix Development Group to create a new Master Plan for the prominent site along the New Jersey Turnpike and convert a series of 1970s vintage laboratory buildings into attractive, high-visibility office environments. Capitalizing on the campus’ park-like atmosphere, the Master Plan reviewed the campus’ building inventory and infrastructure, identifying spaces that could be attractive to corporate anchors or smaller, entrepreneurial firms.
Once complete, the physical transformation of the campus began with the three most prominent buildings along the New Jersey Turnpike. For Building M, leased to AmeriHealth, KSS turned what was a dark, nondescript building into a light, glass-clad structure with an iconic presence. At Building H, for Bracco Diagnostics, KSS created a completely open, collaborative and sustainable workspace environment. Unique glass panels, designed by KSS, capture the essence of Bracco’s medical imaging work and enhance the company’s presence to passersby. With two of the three anchor buildings leased as corporate headquarters and many of the smaller spaces also leased, it became critical to offer more amenity space. Already in place is a system of open space and walking trails. A new café is located in Building G, a former explosion laboratory. Preserving remnants of blast walls, lab spaces and structure, the café creates an enlivened space. New garden-like trellises and forms make the building feel more like a pavilion crafted from the “ruins” of the past bunker-like structure.
Happy Holidays from KSS Architects
A special collaboration with West Minster College Choir and KSS Architects




